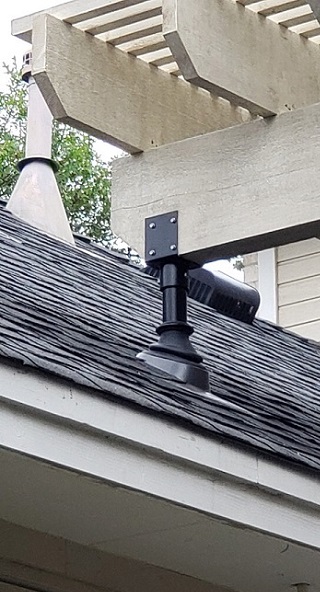The project featured here illustrates that Archadeck of Austin will go to any lengths—or heights—to create the perfect outdoor project for your home. If you read our blog regularly, you know we don’t back down from a challenge. We do whatever it takes to deliver the outdoor spaces our clients want or need! For this project in NW Austin, we installed a pergola above the garage roof using a special mounting bracket called a SkyLift Roof Riser. It’s the first time we’ve used this technique, and it worked quite well.
Second-story Deck Makes Way for Above-the-Roof Pergola
To begin at the beginning, our client’s old patio was poorly-designed and her second-story deck was disintegrating and completely unsafe. We designed a patio that makes smarter use of the space available, and we replaced that elevated deck with a pergola perched above the garage roof.
.jpg)
— Before
.jpg)
— After
We designed a wide custom pergola with closely-spaced purlins that will provide a good amount of shade over the patio. We tied the pergola into the side of the house across the center and along one side of the U-shaped area. The home is two stories at both of these points. On the third side, however, there is not a second story. The roof of a single-story garage slopes down toward the patio. Mounting that side of the pergola through the garage roof was our solution.

This is where the SkyLift Roof Riser comes in. We mounted and bolted the SkyLift Roof Riser to the top of the garage’s exterior wall (hidden now by the garage roof). With the proper flashings, the SkyLift’s connection through the roof is leak-tight. This method frees up the view by eliminating the need for a post on the garage side of the home. We only needed one post to support this pergola.
As always, the finishing touches make a big difference, too. We installed new gutters on the back of the home and on the garage. We painted everything and used a solid color stain on the pergola to match the home. Finally, we installed nice, big fan in the center of the pergola—one of the things we love about pergolas.
Patio Transformation: A Bigger and Better Patio in the Same Space
The home’s existing patio had an area around it that was filled in with rocks—not a good allocation of usable space. Also, because the garage floor was higher than the patio, the original patio design required stairs leading from the garage. Those old stairs not only took up valuable patio space, they obstructed the view for anyone inside the home looking out through the windows. This area was in need of a complete overhaul.
.jpg)
Our patio redesign started with an elevation change. We removed the existing patio and poured a new concrete patio level with the home’s side entry and the garage, eliminating the stairs. We then applied a stunning overlay on the concrete patio, matching the stone columns and tying the colors into the patio. Raising the patio also means bugs are kept at a greater distance and are less likely to be a source of irritation.
.jpg)
Now the homeowner has a delightful patio, a stunning pergola, ceiling fan, party lights, the works. She is thrilled.
What could a patio or deck redesign do for your home? Whether you are replacing an outdoor structure or adding one for the first time, call Archadeck of Austin today at (512) 886-8367 or email us to schedule your free design consultation.

Jim Schallon, Lead Designer at Archadeck of Austin.