While retirement may be a time to shift gears, unwind, and de-stress, it helps if you have the right setting! Before easing into the retirement lifestyle you’ve imagined, you may need to devote some attention to creating a relaxing and enjoyable space. Such was the case for these clients who looked to Archadeck of Austin for their outdoor living makeover.
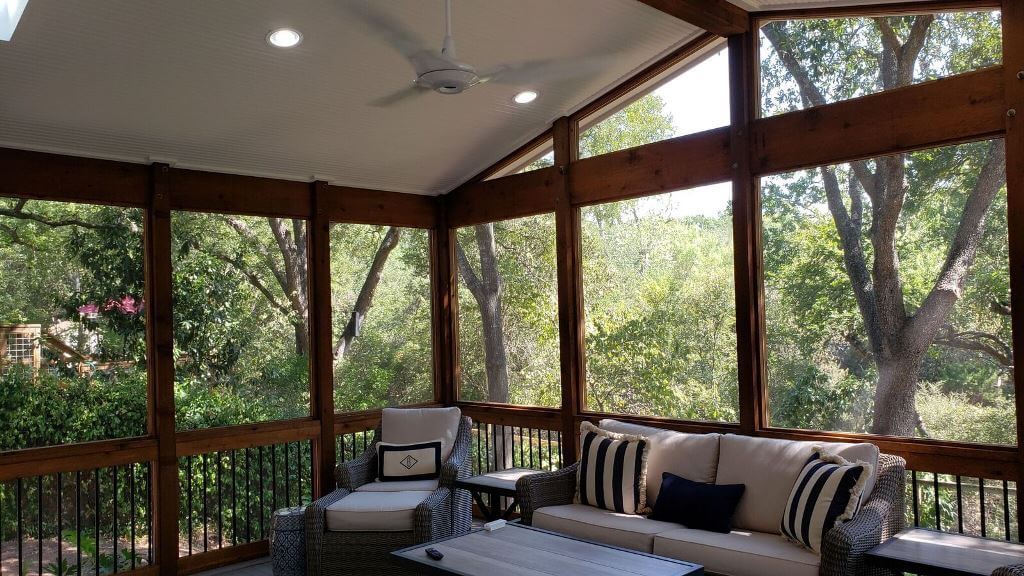
This home in Southwest Austin, near Rollingwood and West Lake Hills, is in an older neighborhood with larger yards. Plenty of space for us to work with! The home had an old wooden deck that was in bad shape. Prior to retirement, their busy schedules had prevented the homeowners from keeping up with wood deck maintenance. Now they finally had time to focus on improving their outdoor living space, so they entrusted the job to Archadeck of Austin.
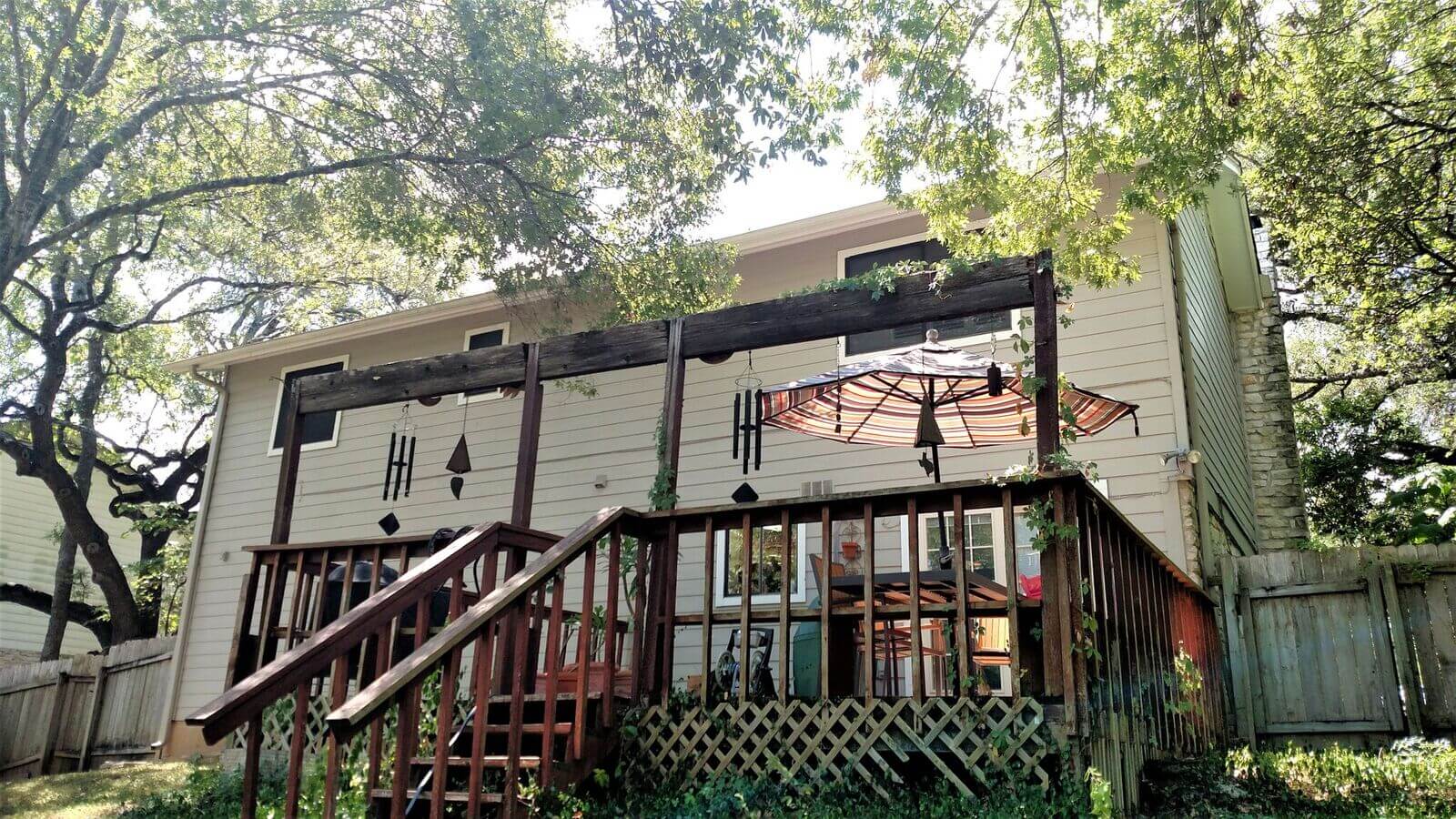
— Wooden deck on back of home before Archadeck of Austin began the backyard transformation.
Austin deck-to-patio makeover: Out with the old!
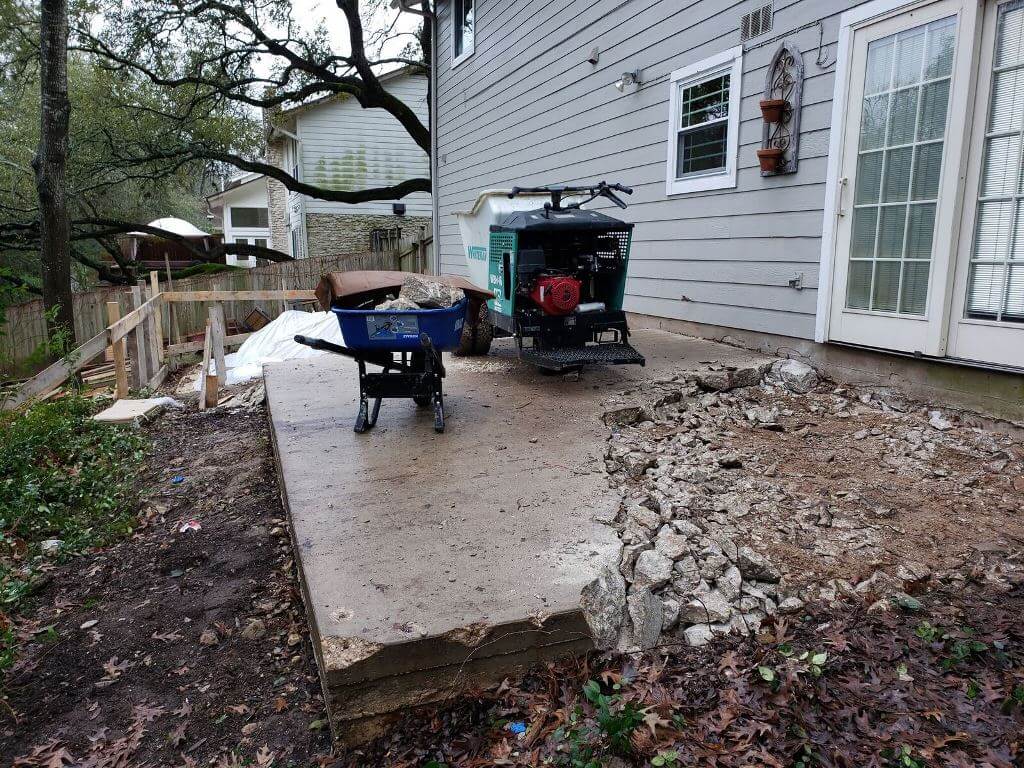
First, we tore out the old wooden deck so we could start with a blank slate. Then we tore out the old concrete patio that the old deck had covered up. We cleared the area to make way for a new combination outdoor living space. At this point in the process, the possibilities always seem infinite!
Screened room, new patio, outdoor kitchen and more: In with the new!
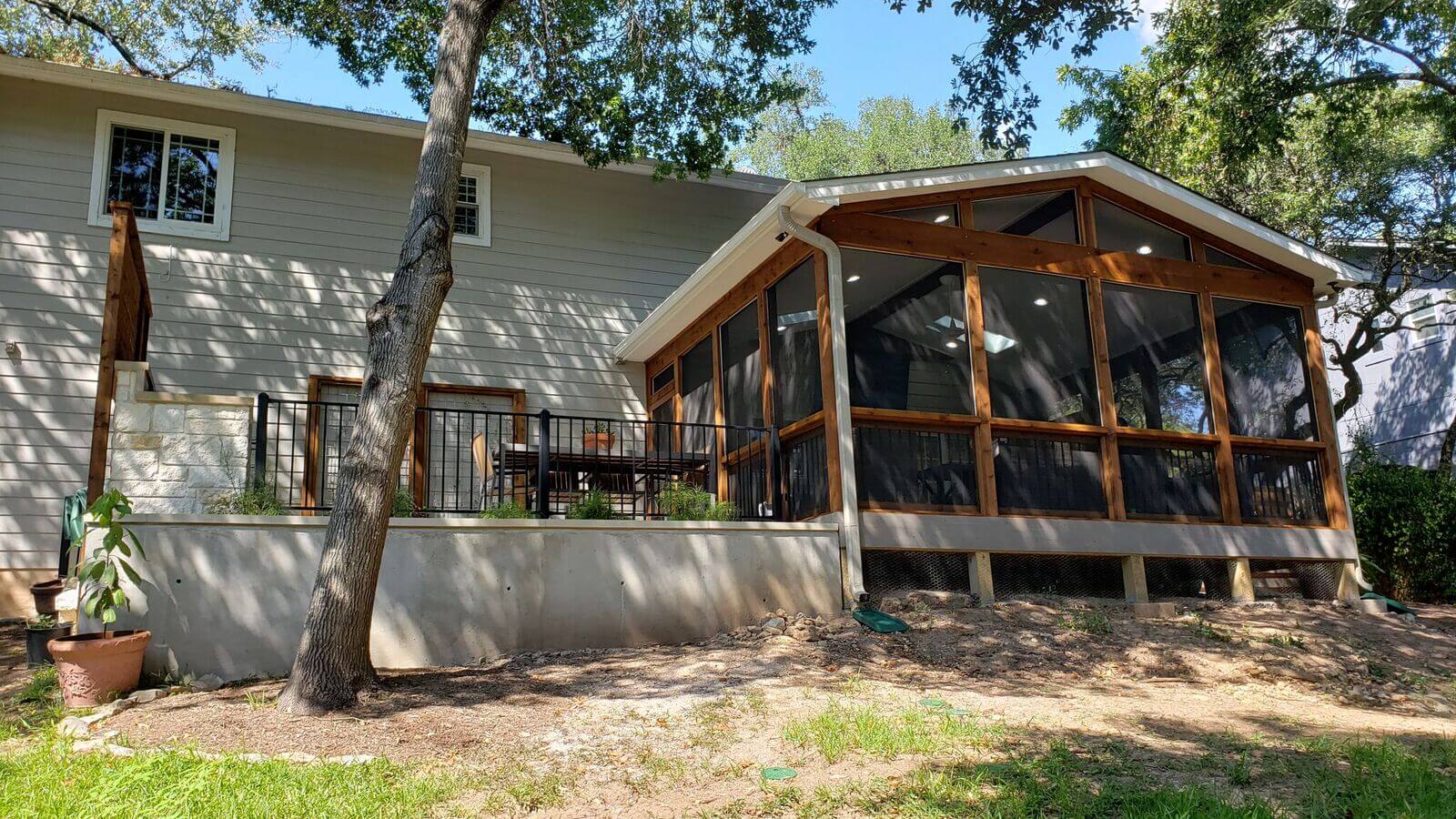
Our design for this project was multi-faceted and consisted of a large screened room with a new patio and outdoor kitchen area. You could say those were the main attractions. In addition, several amenities filled out the homeowners’ dream outdoor space, making it complete. These included a planter integrated into the concrete patio, a custom trellis on the patio, and a privacy wall at the end of the patio.
You can’t go wrong with screened comfort, shade, and fresh air!
Since we had plenty of space to work with, we expanded the footprint of their outdoor living space. The clients knew they would enjoy spending more time outdoors if they had a screened-in space. We created a screened room where the old deck (and older patio) once stood. A screened room guarantees the homeowners a shaded area full of fresh air, protected from rain, and free from pesky insects.
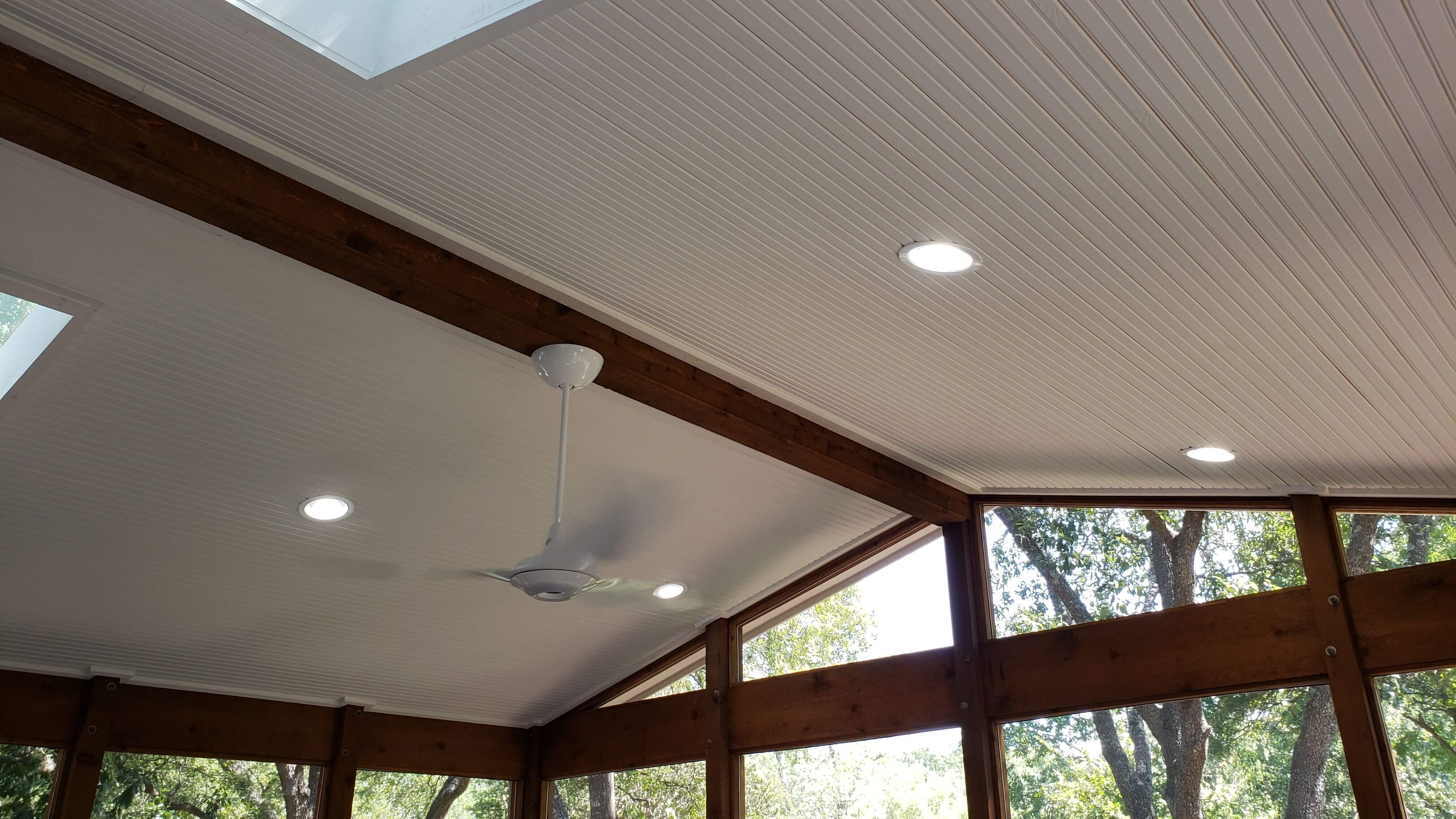
The new screened room features a gable roof, a closed-rafter interior with beadboard ceiling, and skylights. The skylights in the screened room will keep the adjacent room from becoming too dark. That’s always a consideration when you add a screened or covered porch. The next room inside the home suddenly gets less light than it had before, so skylights are a welcome solution. Designing a gable roof for the screened room helps with that as well.
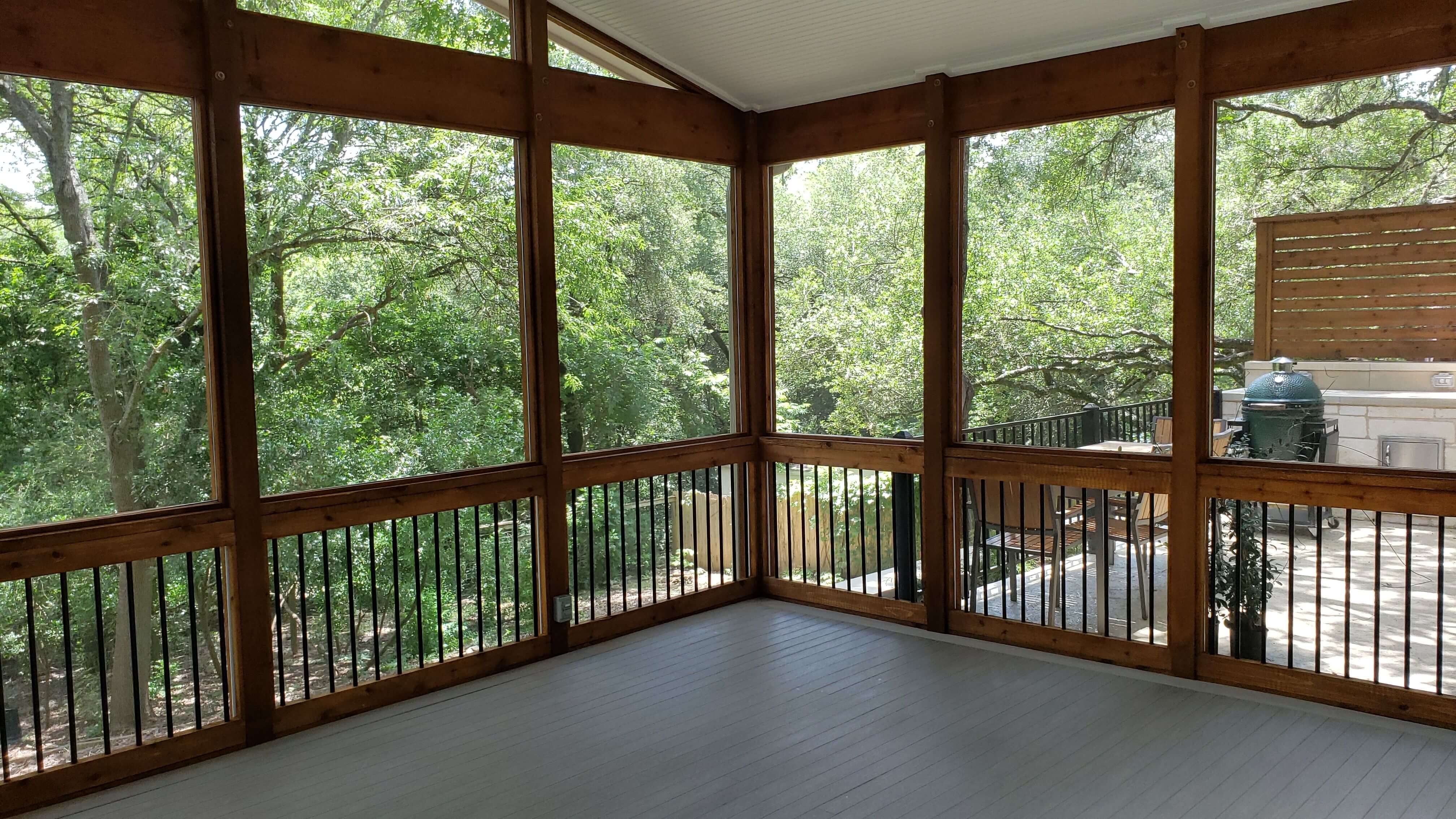
For flooring in the screened room, the clients chose AZEK capped-polymer porch boards in “coastline,” a new color in AZEK’s Porch Collection. These PVC porch boards are great for outdoor rooms because of their tongue-and-groove configuration. With this flooring, you don’t need any screened mesh under the porch floor to keep insects out.
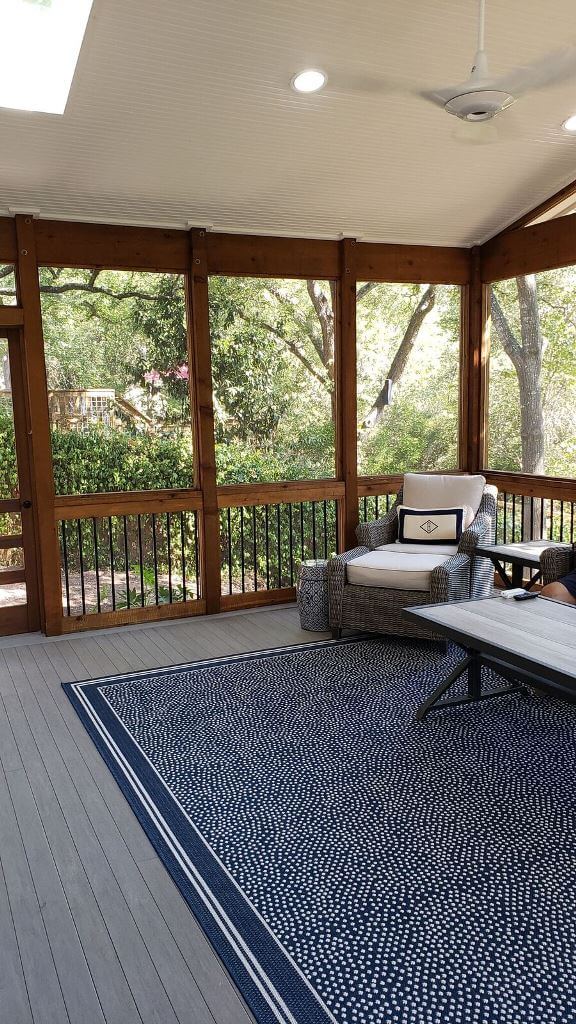
Finishing touches in the screened room include our electrical package: ceiling fans, recessed can lighting, and outlets. These clients also wanted a TV mounted in their new outdoor living space. They’re retired, right? They can watch what they want, when they want, where they want!
Some days, dinner time is patio time!
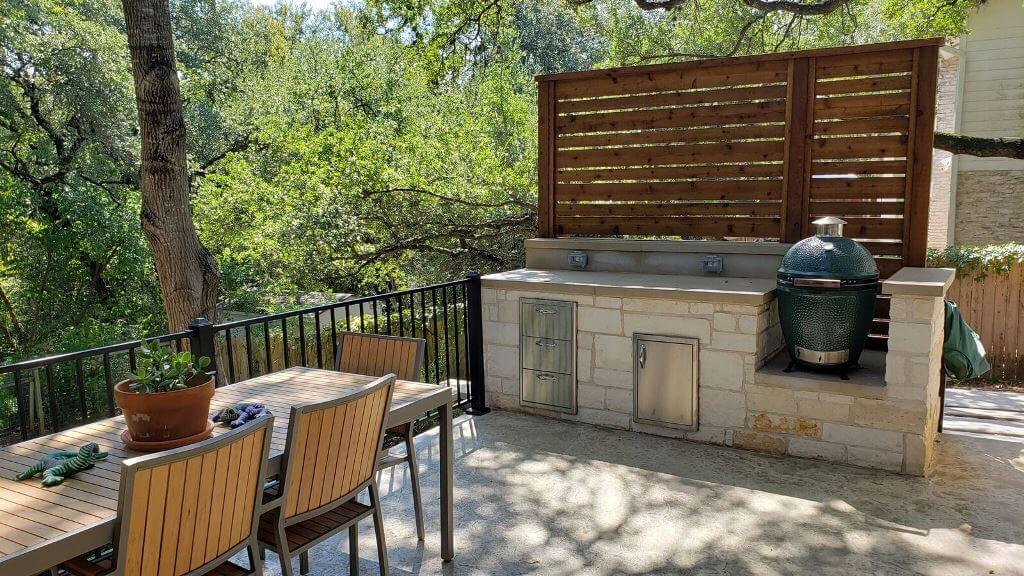
The new elevated patio has a concrete floor with a textured overlay. The homeowners plan to dine on their new patio when the weather is fine. They asked Archadeck of Austin to design a simple outdoor kitchen area. What did they want to include there? A space for their Big Green Egg smoker, some counter space, electrical outlets, and drawers.
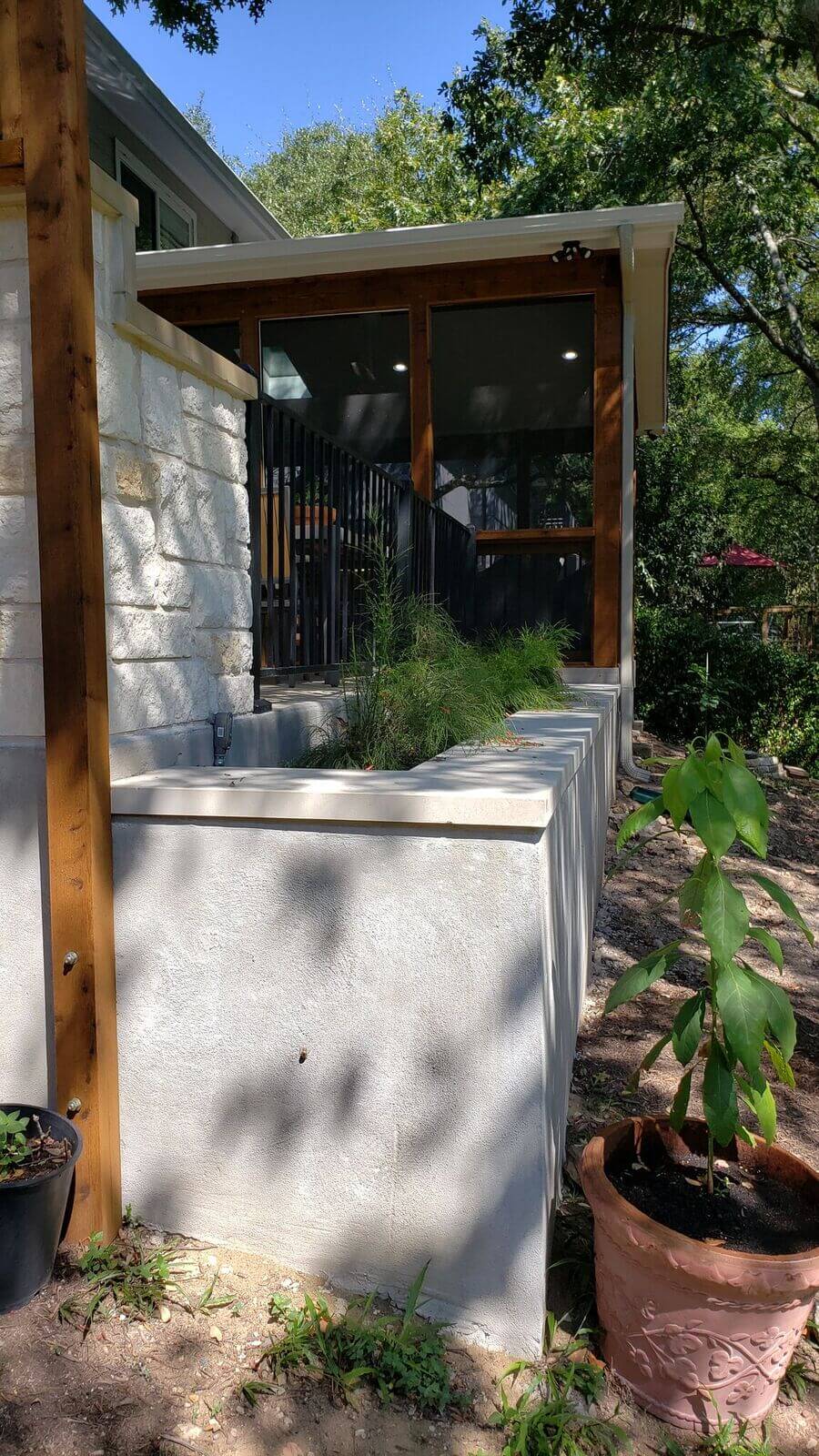
Their custom patio includes more than an outdoor kitchen, dining table, and chairs, however. These homeowners enjoy tending their favorite plants, so we integrated a planter along one whole side of the concrete patio. We also built a custom trellis for them along the wall at the other side of the patio. To make watering their plants super convenient, we added a custom access spigot on the patio.
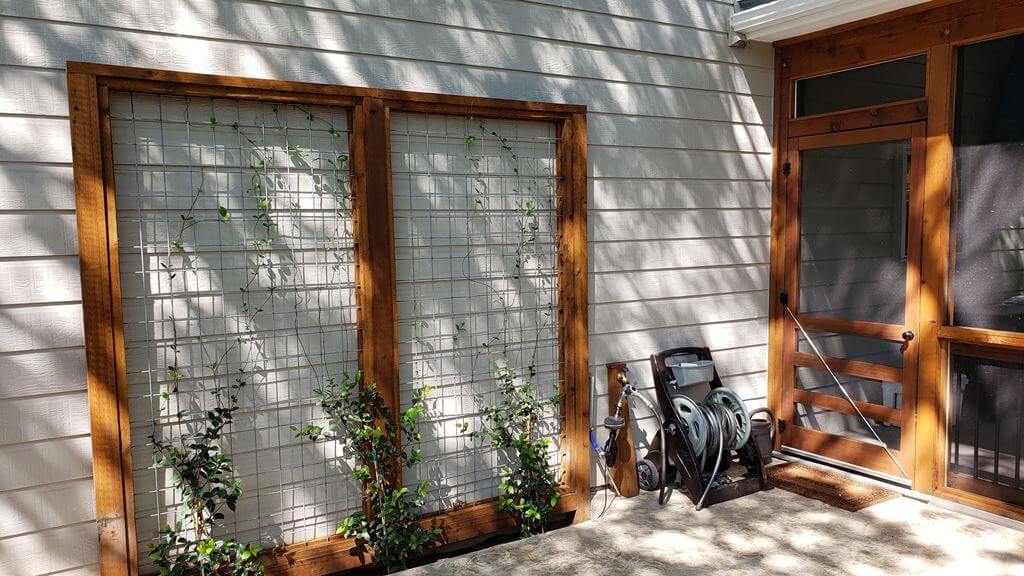
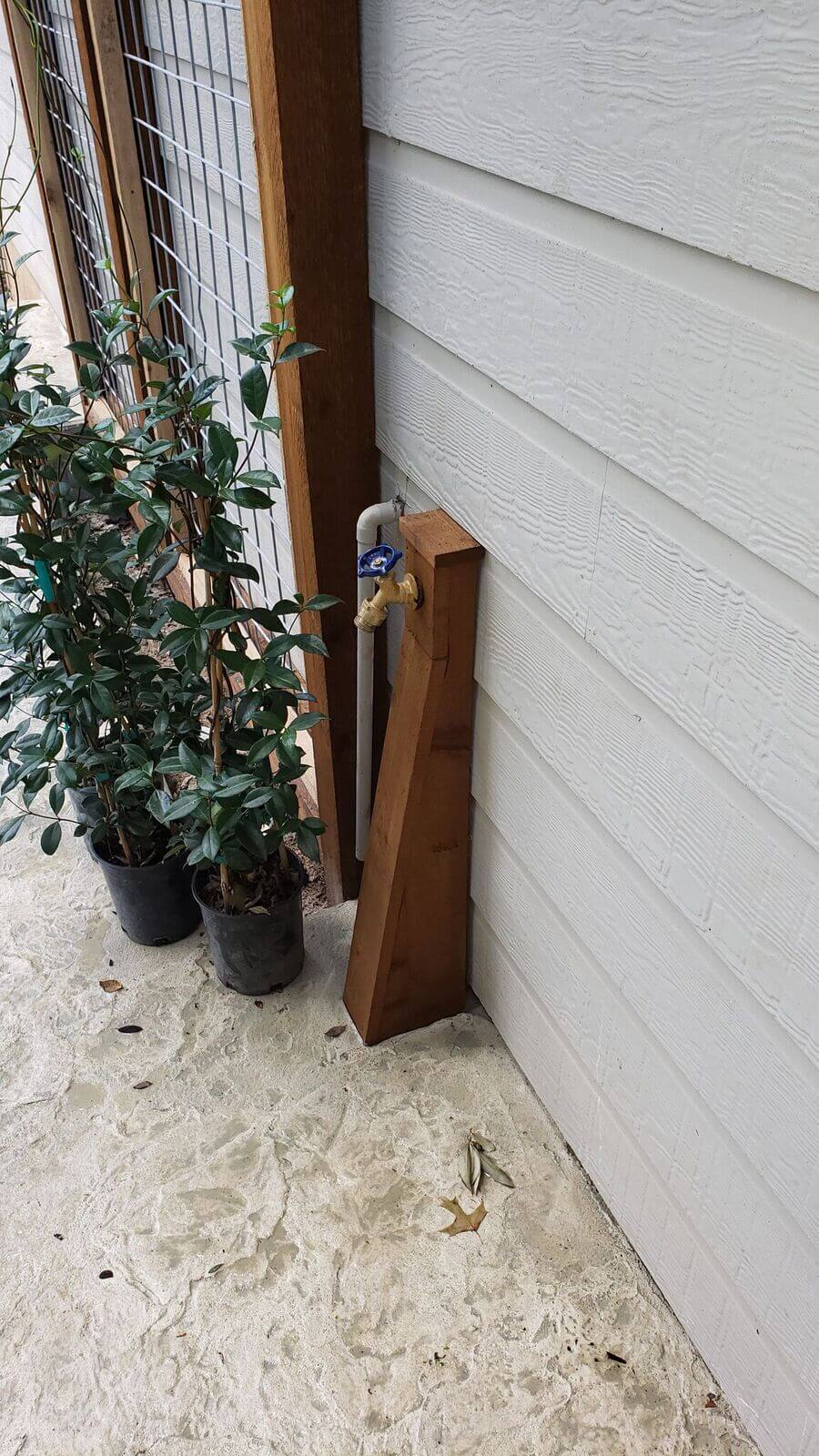
The clients’ remaining request was privacy, so we designed and built attractive privacy panels behind the outdoor kitchen. This privacy wall on the patio will afford the homeowners a great deal of privacy whether they’re using the patio or the screened room. We built another privacy fence on the other side of the screened room, replacing an old wooden fence.
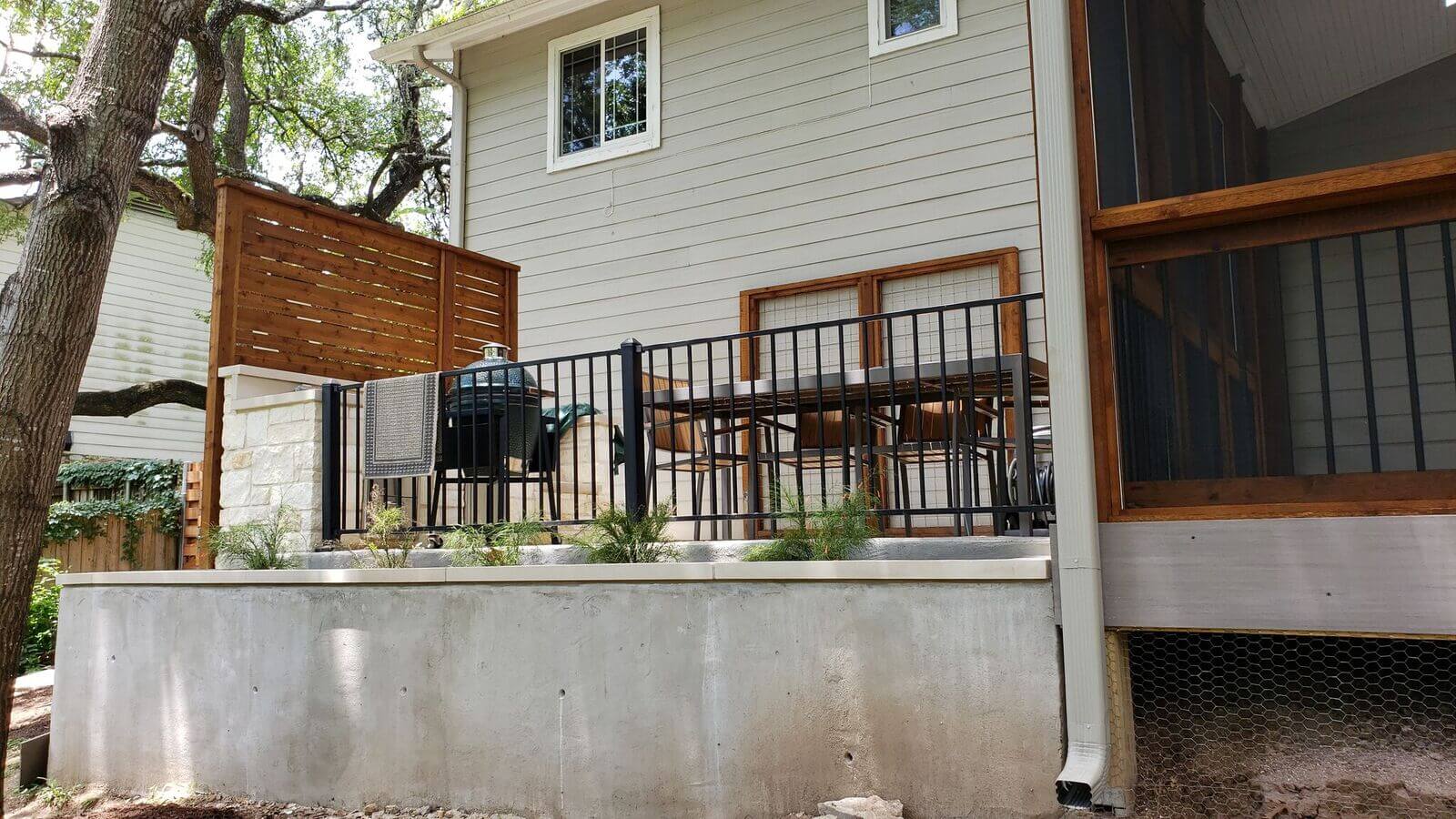
These Southwest Austin homeowners are now ready to enjoy their retirement fully in style and comfort in their new custom-built outdoor living space. Their backyard space is completely transformed from worn out to retirement-ready! Life is sweet!
Are you ready to transform your outdoor living area? We can custom design and build a screened room, patio, outdoor kitchen, privacy wall, or whatever it will take to improve your outdoor living space. Call Archadeck of Austin today at (512) 886-8367 to schedule your free design consultation.

Jim Schallon, Lead Designer at Archadeck of Austin.